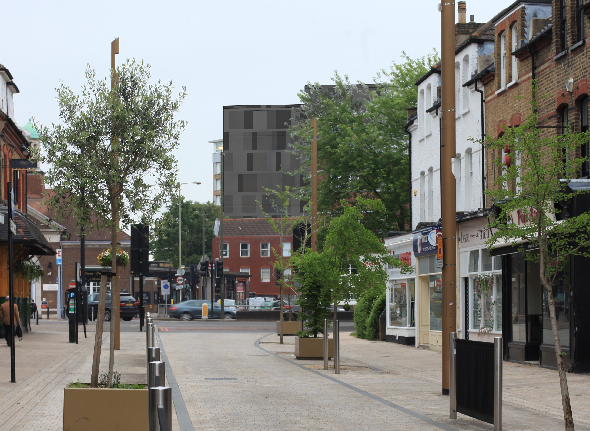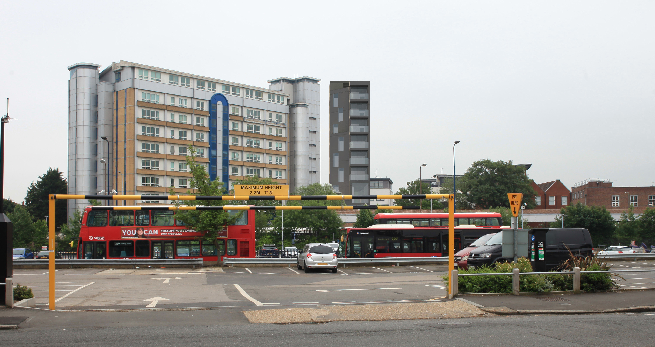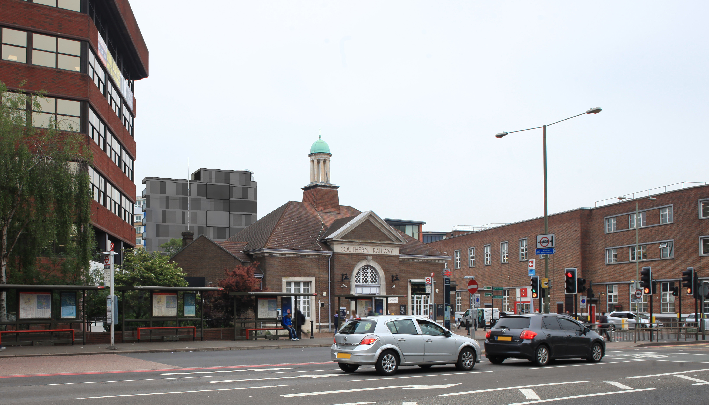The planning application for 10A Sherman Road has been updated to include a Visual Impact Assessment and a number of visuals to indicate the proposed scale of the project. These documents may all be found on the LBB planning portal which is here.
Here are few of the visuals for your interest:



Although the outer appearance of the building is “indicative only”, the materials are still expected to be black metal cladding and glass.
There appear to be no other material changes to the proposal, although I note that the Visual Impact Assessment (paid for by the developer) states that:
4.28 The proposed development, in conjunction with Northpoint will create a better aligned building mass, providing cohesion and legibility with other prominent building[s] that at the moment are rather disparate.
and
4.47 With reference to the London Plan policies 7.4 and 7.7, the form and scale of the proposed development is sympathetic to the local townscape.
and
4.48 …it is considered that the proposed development will have a profile similar to that of North Point and therefore not notably impinge on the setting of the Bromley North station (within the Conservation Area).
If you wish to make additional representations then the deadline to do so is 18th June.